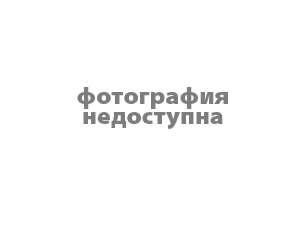НЕДВИЖИМОСТЬ В ИСПАНИИ
+34 965 993 278
+34 951 247 008
+7 495 497-9944
!!! ПРОДАНО !!! : Very spacious family villa with flexible accommodation extending to 5 or 6 bedrooms with 6 bathrooms located in a beachside location just a short walk to the beach with its paseo maritimo, restaurants and bars and also within easy walking distance to...

Расчет ипотеки
€ 1 199 000
Ref. N: IVR-IC698491
Спален: 7, Ванных комнат: 6
Площадь: 297м2, Земля: 705м2
Испания Коста дель Соль Марбелья
!! Перевод описания выполнен Google Translate. Показать оригинал на английском языке
San Pedro de Alcantara, Marbella .
Very spacious family villa with flexible accommodation extending to 5 or 6 bedrooms with 6 bathrooms located in a beachside location just a short walk to the beach with its paseo maritimo, restaurants and bars and also within easy walking distance to the San Pedro Town Centre and the new boulevard park.
The house is built in the rustic style and is a wonderful family home perfect for full time living, as a brilliant holiday home or for short term holiday rentals for which it would be easy to configure it with 7 bedrooms sleeping 14 - 16 people with ease.
The accommodation includes an entrance porch leading to a spacious hall leading to a large lounge with open fireplace, split level dining room and access to a large covered terrace with sitting and dining space and barbecue area off.
2nd sitting room and large family farmhouse style kitchen with silestone work tops and a range of built in appliances including an oven microwave, hob, larder fridge and freezer plus a dishwasher.
Access through to utility room with washing machine and drier which in turn leads to the garage.
Office or 6th bedroom with fitted wardrobes and adjacent bathroom with step-in shower.
On the first floor the master bedroom has its own west facing terrace, fitted wardrobes and a large wak-in dressing room with hanging and shelving space.
En suite bathroom with walk-in shower.
The 2nd bedroom on this level also has fitted wardrobes and en suite bathroom and there are 2 further bedrooms sharing a bathroom with bath and shower over.
On the tope floor there are 3 further rooms, one is used as a gymnasium and the other 2 as bedrooms although they could easily be used for a family tv room, play room, office etc.
there is a further bathroom with walk in shower.
On the bottom floor there is a large garage with space for 4 or 8 cars plus 2 storage areas and a machine room with oil storage tank 2.
000 liter capacity and oil fired boiler serving the under floor heating system and hot water boiler with emergency accumulator 750 l.
2,000 liter cistern to irrigate the garden.
Automatic sprinkler and drip irrigation.
Drive-way entrance with automatic gate.
gardens to front and rear.
West facing rear garden with swimming pool lawned area and hard surface tennis court / basketball court.
External bathroom with shower for use in conjunction with the pool.
Oil fired under floor heating.
Double glazing and blinds.
Air conditioning.
Security cameras .
Pluggable volumetric motion detectors alarm.
Mechanisms "BTICINO" for different environments.
Automatic blinds.
Дополнительная информация: ориентация на юго-восток, солнечные панели, уровней: 3, площадь террасы: 34 м2, коммунидад: 25 евро, налог: 2196 евро в год, вывоз мусора: 0 евро в год
Расширенные характеристики: ориентация на запад, частный сад, рустик стиль, пляж в пешей доступности, рестораны в пешей доступности, магазины в пешей доступности, центр города в пешей доступности
| Пляж | 400 м |
|---|---|
| Магазины, рестораны | 500 м |
| Аэропорт | 60 км |
Вид из окна: Тропический сад; Бассейн
Дизайн и интерьер: Оборудованная кухня; Встроенные шкафы
Планировка и отделка: Кондиционер тепло/холод; Стеклопакеты; Камин; Прачечная
Территория: Гараж; Ухоженный тропический сад; Бассейн; Система автополива; Барбекю зона
Окружение: Развитая инфрастуктура
