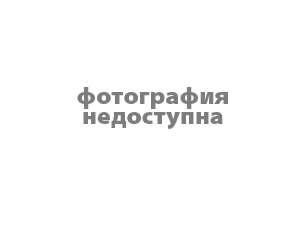НЕДВИЖИМОСТЬ В ИСПАНИИ
+34 965 993 278
+34 951 247 008
+7 495 497-9944
!!! ПРОДАНО !!! : La Alqueria, Benahavis - Superb 4 bedroom, 6 bathroom family villa situated in a favoured location with a westerly view including a partial sea and Gibraltar view to the side

Расчет ипотеки
€ 1 450 000
Ref. N: IVR-IC712868
Спален: 4, Ванных комнат: 5
Площадь: 618м2, Земля: 1090м2
Испания Коста дель Соль Марбелья Бенаавис
!! Перевод описания выполнен Google Translate. Показать оригинал на английском языке
La Alqueria, Benahavis - Superb 4 bedroom, 6 bathroom family villa situated in a favoured location with a westerly view including a partial sea and Gibraltar view to the side.
Perfect situation for easy access to all amenities with Marbella and Puerto Banus with 15 minutes drive, Atalaya Golf on the doorstep and a wide choice of local shopping and restaurant facilities a few minutes away.
Whilst the accommodation is arranged on 2 levels the house has a fully operational passenger lift to all levels including the garage making it as convenient as a single level home.
This is a "proper" home, perfect for full time living or as a magnificent family home.
The villa has 4 en suite bedrooms plus a 5th bedroom with en suite currently used as a study.
The accommodation includes a covered entrance porch, entrance hallway with feature staircase and guest cloakroom off.
There is spacious lounge with open fireplace and dining space leading out to the large covered terrace from which there are lateral sea views and access to the garden and pool.
There is a large well fitted kitchen with granite worktops and a comprehensive range of integrated appliances including an oven, microwave, hob, dish washer, and American style fridge / freezer.
Study/Bedroom5/Service suite with fitted wardrobes and shower room en suite.
Utility room with washing machine and tumble drier leading out to the breakfast terrace.
the fourth bedroom suite is located on the entrance level and is currently used a separate dining room with access to the terrace.
There is a range of fitted wardrobes and an en suite bathroom with walk-in shower and under floor heating.
On the first floor the Master bedroom leads directly out to the west facing terrace and there is a dressing area with fitted wardrobes plus an en suite bathroom with spa bath and shower over, and under floor heating.
The second bedroom has windows to two sides, access to the terrace, dressing area with fitted wardrobes and an en suite bathroom with walk-in shower and under floor heating.
The third bedroom has fitted wardrobes and a private terrace with views towards the golf and La Concha mountain.
En suite bathroom with large walk-in shower and under floor heating.
On the lower floor the main space is taken up by a huge 4/5 car garage which direct access via patio doors to the garden.
There are two further store rooms (one used as an occasion bedrooms and the other as a bodega plus a further bathroom with walk-in shower perfect for use in conjunction with the pool and garden.
If required it would be very easy to convert part of the garage to provide a family sitting room or play room etc.
The garage has an automatic entrance door and is approached via a wide driveway with automatic gates.
There is an extensive choice of terraces to provide all day sunshine and/or shade and the main covered terrace to the rear overlooks the garden and pool and there are ceiling fans to maintain a refreshing breeze.
The property is well appointing with quality UPVC hardwood effect double glazing and electric window blinds.
Polish cream marble flooring and marble bathrooms with under floor heating and heated mirrors.
Hot and cold air conditioning.
Solar water heating with fast circulation system.
Automatic irrigation and water storage.
Plot 1090 m2 Const 618 m2 Basement 207 m2 Util 366 m2 Terrace 90 m2
Дополнительная информация: ориентация на юго-запад, общественный сад с бассейном, на первой линии гольф-поля, пляж в пешей доступности, рестораны в пешей доступности, магазины в пешей доступности, площадь террасы: 90 м2, коммунидад: 78 евро, налог: 1748 евро в год, вывоз мусора: 0 евро в год
Расширенные характеристики: ориентация на юго-запад, частный сад
| Пляж | 3800 м |
|---|---|
| Аэропорт | 70 км |
Вид из окна: Горы; Панорамный; Море
Дизайн и интерьер: Оборудованная кухня; Встроенные шкафы
Планировка и отделка: Кондиционер тепло/холод; Стеклопакеты; Моторизованные жалюзи; Камин; Подогрев полов; Прачечная; Мраморные полы
Территория: Гараж; Ухоженный тропический сад; Бассейн
Окружение: Развитая инфрастуктура
