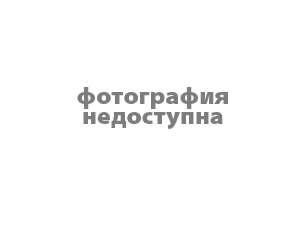НЕДВИЖИМОСТЬ В ИСПАНИИ
+34 965 993 278
+34 951 247 008
+7 495 497-9944
!!! ПРОДАНО !!! : Marbella (urb La Merced) - This is a lovely family villa situated in a brilliant location on Marbella?s Golden Mile just on the edge of Marbella Town and within walking distance of all the amenities of the town including the beaches, shops and restau...

Расчет ипотеки
€ 2 100 000
Ref. N: IVR-IC699571
Спален: 4, Ванных комнат: 4
Площадь: 367м2, Земля: 1262м2
Испания Коста дель Соль Марбелья
!! Перевод описания выполнен Google Translate. Показать оригинал на английском языке
Marbella (urb La Merced) - This is a lovely family villa situated in a brilliant location on Marbella?s Golden Mile just on the edge of Marbella Town and within walking distance of all the amenities of the town including the beaches, shops and restaurants etc.
The house is perfect for a family with its 3 living room, 4 en suite bedrooms and garage/car port parking for 4 cars plus driveway space for several more.
The outside spacious is lovely with covered terraces overlooking the gardens and large pool in the private south west facing garden area.
The villa is approached via a drive-way with automatic entrance gates and the accommodation briefly includes an entrance hallway with guest w.
c.
off leading to a spacious lounge with open fireplace open to plan to a dining room and access to the covered rear terrace and garden.
Fitted kitchen with dining area, granite worktops and built in oven and hob.
American style fridge/freezer and space for dishwasher.
Large laundry room with access form the garage, built-in storage and space for washing machine and drier.
Access to the outside entertaining and dining area with built-in barbecue and garden kitchen.
Service suite with en suite shower room.
Inner hallway with fitted wardrobes and family t.
v.
lounge off.
Master bedroom with and extensive range of fitted wardrobes, French balcony to the side and en suite bathroom with bath and shower over.
Study overlooking the garden.
2 further family bedrooms with fitted wardrobes and en suite bathrooms, one with bath and one with a shower.
On the lower floor there is a large family sitting room with built in book shelving and direct access to the garden and pool.
Office and a 4th bedroom with fitted wardrobes and en suite bathroom.
To the front of the house there is a double garage and the driveway leads to a double width car port.
The gardens are on two levels and include the pool.
There are various storage areas.
The villa has oil fired central heating throughout with radiators and hot water served by a boiler situated in a separate boiler house.
There is double glazing, hot and cold air conditioning and an alarm system.
Plot 1262 m2 Const 368 m2
Дополнительная информация: ориентация на юг и запад, частный сад, подвал, центральное электрическое отопление, бассейн с подогревом, коммунидад: 0 евро, налог: 2046 евро в год, вывоз мусора: 130 евро в год
Расширенные характеристики: ориентация на юг, частный сад, масляное центральное отопление, пляж в пешей доступности, рестораны в пешей доступности, магазины в пешей доступности, центр города в пешей доступности
| Пляж | 400 м |
|---|---|
| Магазины, рестораны | 500 м |
| Аэропорт | 50 км |
Вид из окна: Панорамный
Дизайн и интерьер: Оборудованная кухня; Встроенные шкафы
Планировка и отделка: Кондиционер тепло/холод; Стеклопакеты; Камин; Прачечная; Отопление
Территория: Гараж; Ухоженный тропический сад; Бассейн; Сигнализация
Окружение: Развитая инфрастуктура
