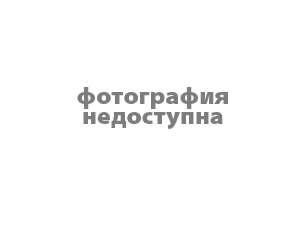НЕДВИЖИМОСТЬ В ИСПАНИИ
+34 965 993 278
+34 951 247 008
+7 495 497-9944
!!! ПРОДАНО !!! : Guadalmina Baja - Super family villa forming part of a community of 23 houses

Расчет ипотеки
€ 1 600 000
Ref. N: IVR-IC698199
Спален: 6, Ванных комнат: 5
Площадь: 349м2, Земля: 1000м2
Испания Коста дель Соль Марбелья
!! Перевод описания выполнен Google Translate. Показать оригинал на английском языке
Guadalmina Baja - Super family villa forming part of a community of 23 houses.
Great location a short walk from the beach and within walking distance to the shops and restaurants at Guadalmina commercial centre and also within walking distance to San Pedro de Alcantara.
Marbella Town, Puerto Banus and Estepona are all within 10 minutes drive.
This villa has a private plot of 1,000 m2 with west facing garden and private swimming pool and shares common grounds of a further 23,000 m2 which include a large communal pool, 2 paddle and 1 tennis court, putting green and even a small driving range.
This is a perfect location for family living.
The accommodation includes an entrance hallway with guest w.
c.
off leading to a large living area comprising summer and winter lounges with open fireplace and direct access to the large covered terrace which includes sitting and dining areas.
Separate split level dining room leading to a farmhouse style fitted kitchen with painted furnishings and marble work tops with Belfast sink, central island unit and appliances including a built-in oven, gas hob, dish washer and American style fridge/freezer.
Walk in pantry off.
Utility room with washing machine and drier, access to the double garage.
Service suite bedroom with fitted wardrobes and adjacent bathroom with bath.
Bedroom wing with family bedroom with fitted wardrobes and private sitting room/playroom off with direct access to the garden.
En suite bathroom with bath and shower over.
2 further bedrooms with fitted wardrobes and sharing a bathroom with bath and shower over.
On the first floor there is a guest bedroom with fitted wardrobes and en suite bathroom with bath and shower over.
The Master bedroom includes a sitting area and large walk in wardrobe with hanging shelving space.
Very private west facing terrace.
Dressing area with a further range of fitted wardrobes.
Bathroom en suite with corner shower and spa bath.
To the front of the house there is a car drive-in with automatic gates leading to a double car port and the large garage with automatic door.
To the rear of the house there is a large covered terrace with sun shades leading to the lawned garden which includes a private swimming pool.
The garden is maintained by the community and leads out into the communal parkland, gardens and swimming pool etc.
Hot and cold air conditioning.
Part wood and part marble floors.
Security alarm.
349 m2 const (Catastro) 1/23 share of the total community ground of 46,000 m2 of which 1,000 m2 is designated for private garden
Дополнительная информация: ориентация на юг, частный сад, рестораны в пешей доступности, магазины в пешей доступности, уровней: 2, коммунидад: 742 евро, налог: 2738 евро в год, вывоз мусора: 185 евро в год, класс энергоэффективности: 0, класс по выбросам CO20
Расширенные характеристики: ориентация на запад, гараж на 2 машины, частный и общественный сад, пляж в пешей доступности, рестораны в пешей доступности, магазины в пешей доступности, деревянные полы
| Пляж | 400 м |
|---|---|
| Магазины, рестораны | 300 м |
| Аэропорт | 60 км |
Вид из окна: Бассейн; Урбанизация; Тропический сад
Дизайн и интерьер: Оборудованная кухня; Встроенные шкафы
Планировка и отделка: Кондиционер тепло/холод; Камин; Прачечная; Мраморные полы
Территория: Гараж; Ухоженный тропический сад; Бассейн; Система автополива
Окружение: Развитая инфрастуктура
