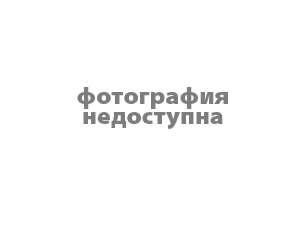НЕДВИЖИМОСТЬ В ИСПАНИИ
+34 965 993 278
+34 951 247 008
+7 495 497-9944
!!! ПРОДАНО !!! : This is a super family home situated in one of Marbella?s most established residential locations, Hacienda Las Chapas

Расчет ипотеки
€ 1 200 000
Ref. N: IVR-IC726647
Спален: 4, Ванных комнат: 3
Площадь: 450м2, Земля: 1580м2
Испания Коста дель Соль Марбелья
!! Перевод описания выполнен Google Translate. Показать оригинал на английском языке
This is a super family home situated in one of Marbella?s most established residential locations, Hacienda Las Chapas.
Hacienda Las Chapas is a secure community of substantial villas with 24 hour security situated to the east of Marbella Town within a few minutes drive to all amenities including some of the best beaches and beach restaurants in the Marbella Area.
The Villa is built in the modern rustic style and features well proportioned room arranged in a split level layout over several levels.
The approach to the house is impressive via a stone archway and wrought iron private gates on a driveway which leads up to the front door.
there is an open entrance porch leading to a hallway which has a guest w.
c.
off, built-in wardrobes for guests,.
direct access to the terrace and 2 steps down into a splendid sitting room with vaulted ceiling and coloured glazed high level windows and patio doors to the garden.
there is a separate dining room with access to a terrace.
There is a fitted kitchen with granite work tops and integrated Bosch appliances including an oven, microwave, hob, dishwasher and fridge freezer.
Ample space for a breakfast table.
The bedrooms are arranged on 3 semi landings with 2 family bedrooms at the first level, both with fitted wardrobes sharing a bathroom with spa bath.
Next there is a guest bedroom with fitted wardrobes and a west facing terrace with views to the Marbella Mountains, bathroom en suite with large walk-in shower.
The master bedroom has a vaulted ceiling and fitted wardrobes together with a bathroom en suite with corner shower and spa bath.
ON the top level there is a tower sitting room, perfect for a tv lounge or an office.
On the lower level there is an excellent garage with space for at least 3 or 4 cars approached via an automatic door.
There is also a utility area with washing machine and a large store room.
Landscaped gardens with a variety of terraces and pathway leading up to a gazebo with open views.
Kidney shaped swimming pool with large pool terrace.
Automatic irrigation.
Double glazing and hot and cold air conditioning.
The property is offered for sale fully furnished.
Plot 1580 m1 Const 450 m2
Дополнительная информация: ориентация на восток, запад и юг, частный сад, система Умный Дом, камин открытого типа, обогрев солнечными панелями, солнечные панели, год постройки: 2004, коммунидад: 142 евро, налог: 2837 евро в год, вывоз мусора: 278 евро в год
| Пляж | 600 м |
|---|---|
| Аэропорт | 45 км |
Вид из окна: Горы; Море
Дизайн и интерьер: Оборудованная кухня; Мебель; Встроенные шкафы
Планировка и отделка: Кондиционер тепло/холод; Стеклопакеты; Прачечная
Территория: Гараж; Бассейн; Сигнализация; Автоматические ворота; Система автополива; Ухоженный тропический сад; Закрытая территория
