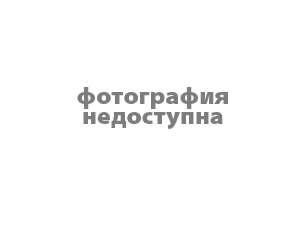НЕДВИЖИМОСТЬ В ИСПАНИИ
+34 965 993 278
+34 951 247 008
+7 495 497-9944
!!! ПРОДАНО !!! : Marbesa, Marbella - Delightful family villa situated in the residential enclave of Marbesa, just a short stroll from one of Marbella?s best beaches

Расчет ипотеки
€ 1 300 000
Ref. N: IVR-IC692436
Спален: 5, Ванных комнат: 5
Площадь: 437м2, Земля: 743м2
Испания Коста дель Соль Марбелья
!! Перевод описания выполнен Google Translate. Показать оригинал на английском языке
Marbesa, Marbella - Delightful family villa situated in the residential enclave of Marbesa, just a short stroll from one of Marbella?s best beaches.
The house is in immaculate order and finished in a French country style providing a most comfortable character home.
Easy access to all amenities with sea view from the first floor.
The accommodation is well appointed throughout and briefly includes an entrance hallway off which there is a study with splay bay window to the front and a guest w.
c.
The large lounge has an open fireplace and exposed beamed ceiling, it leads through to a delightful summer lounge with dining area which has French doors opening to the garden, terraces and pool.
The windows have UV filtered glass with automatic blinds on the inside and toldos ( sun blinds ) on the outside.
The kitchen is a tour de force.
Designed in the French country style with individual furnishings and featuring a range style cooker with electric oven and hob plus a wood burning option.
There is a large stone sink with adjacent working surfaces dishwasher and American style fridge/freezer.
French doors to the dining terrace and garden.
Utility room with Miele washing machine and tumble drier.
Pantry storage area.
There is a guest bedroom on this level which can be used as a master bedroom and features a walk-in dressing room and bathroom with rolol top bath and walk in shower.
On the first floor the master bedroom has a private terrace with sea view, fitted wardrobes and an en suite bathroom with circular spa bath and walk-in shower.
There is a further en suite bedroom on this level with en suite bathroom with walk in shower.
On the lower level there are two large double bedrooms.
Both have fitted wardrobes or walk in dressing room and en suite bathroom with walk in shower.
There is also a large walk-in storage room with an extensive range of fitted wardrobes and built-in shelving.
Outside a car drive-in with automatic gates leads to a large double width car port and there is parking space for around 6 cars.
To the rear of the house there is a boiler house which houses the Roca oil fired central heating which serves hot water radiators throughout the house and also provides domestic hot water.
The gardens are well maintained and easily managed.
There is large heated pool and terraced areas including am al fresco dining area with pergola.
Oil fired central heating, quality double glazing in hardwood window frames.
window blinds, fly screens, security grills and /or toughened glass.
Security alarm inside and out.
Back-up electric generator and water deposit, Climate controlled bodega.
Plot 743 m2 Const 437 m2
Дополнительная информация: ориентация на север и юг, общественный паркинг, частный и общественный сад, пляж в пешей доступности, рестораны в пешей доступности, уровней: 3, коммунидад: 45 евро, налог: 1961 евро в год, вывоз мусора: 180 евро в год, класс энергоэффективности: 0, класс по выбросам CO20
Расширенные характеристики: ориентация на юг, частный сад, масляное центральное отопление, пляж в пешей доступности, рестораны в пешей доступности
| Пляж | 400 м |
|---|---|
| Магазины, рестораны | 300 м |
| Аэропорт | 45 км |
Вид из окна: Море
Дизайн и интерьер: Оборудованная кухня; Встроенные шкафы
Планировка и отделка: Кондиционер тепло/холод; Стеклопакеты; Камин; Отопление
Территория: Парковка; Ухоженный тропический сад; Бассейн
Окружение: Развитая инфрастуктура
