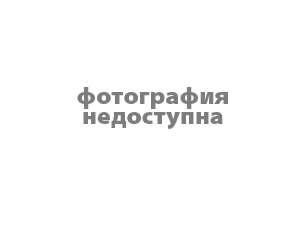НЕДВИЖИМОСТЬ В ИСПАНИИ
+34 965 993 278
+34 951 247 008
+7 495 497-9944
!!! ПРОДАНО !!! : El Pilar - Modern style luxury villa situated in an established residential location within easy reach of local amenities, walking distance to local shops and restaurants and even the beach

Расчет ипотеки
€ 980 000
Ref. N: IVR-IC696351
Спален: 6, Ванных комнат: 5
Площадь: 250м2, Земля: 1031м2
Испания Коста дель Соль Эстепона
!! Перевод описания выполнен Google Translate. Показать оригинал на английском языке
El Pilar - Modern style luxury villa situated in an established residential location within easy reach of local amenities, walking distance to local shops and restaurants and even the beach.
This is a lovely home with 4 main bedrooms, all with en suite bathrooms plus a further guest bedroom and service suite including a living room, bedroom and bathroom.
There are gardens a pool and garaging for 3 cars.
Easy access to Puerto Banus, Marbella and Estepona all within about 10 minutes by car.
The accommodation includes an magnificent full height entrance hallway with galleries landing and direct access to an elegant split level lounge/dining room with cassette wood burner fireplace and access to a south facing terrace which in turn leads on to the pool area.
Fitted kitchen with breakfast space and built-in appliances including an oven, hob, microwave, dish washer and American style fridge/freezer.
Utility room with Bosch washing machine and tumble drier and access through to a large covered al fresco dining terrace with bi fold doors for summer and winter use.
The raised area of the entrance hallway gives access to the guest w.
c.
and to the 3 family bedrooms all of which have fitted wardrobes with mirrored doors and an en suite bathroom with bath and shower over.
The staircase leads up to the gallery off which is the master bedroom which has direct access to a terrace from which there are open views.
Dressing area with an extensive range of fitted wardrobes with mirrored doors and an en suite bathroom with circular spa bath and walk-in shower.
On the lower floor there is a gymnasium area plus a sauna with shower and guest w.
c.
An office or second sitting room with further music room or studio off.
Guest bedroom with fitted wardobes plus a service suite with living area, bedroom and bathroom.
Outside automatic entrance gates give access to a forecourt parking area with 3 garages off.
Gardens with automatic irrigation and large pool with sun deck.
Oil fired central heating with hot water radiators.
Solar panels for hot water.
Hot and cold air conditioning.
Window blinds.
Plot 1030 m2 Const 250 m2 (+ Semi basement 200m2 approx)
Дополнительная информация: ориентация на юг, общественный сад, этаж: 2, коммунидад: 58 евро, налог: 1686 евро в год, вывоз мусора: 0 евро в год
Расширенные характеристики: ориентация на юг и запад, частный сад с бассейном, масляное центральное отопление, нагрев воды солнечными панелями, пляж в пешей доступности, рестораны в пешей доступности, магазины в пешей доступности
| Пляж | 400 м |
|---|---|
| Магазины, рестораны | 300 м |
| Аэропорт | 83 км |
Вид из окна: Тропический сад; Панорамный; Бассейн
Дизайн и интерьер: Оборудованная кухня; Встроенные шкафы
Планировка и отделка: Кондиционер тепло/холод; Отопление; Спортивный зал; Прачечная
Территория: Гараж; Ухоженный тропический сад; Бассейн
Окружение: Развитая инфрастуктура
